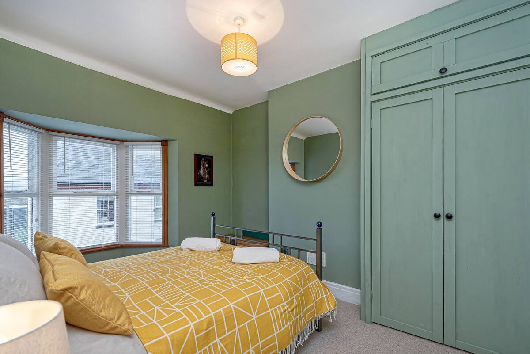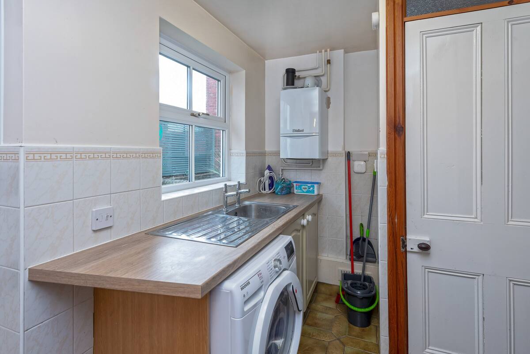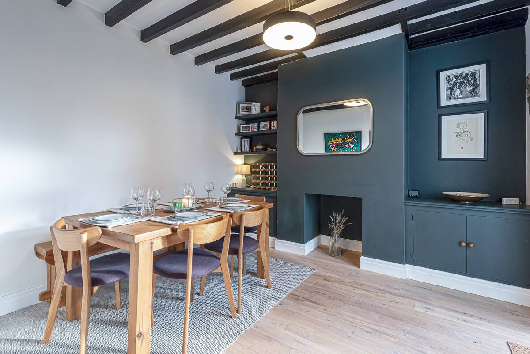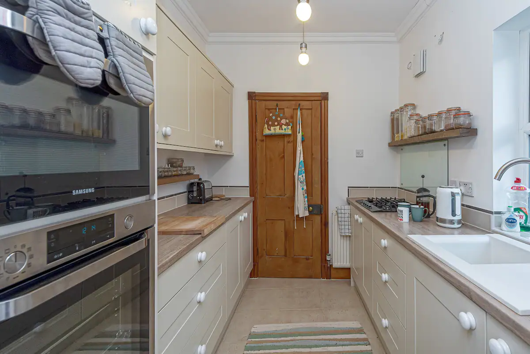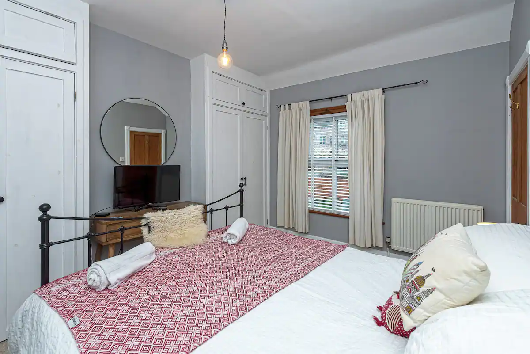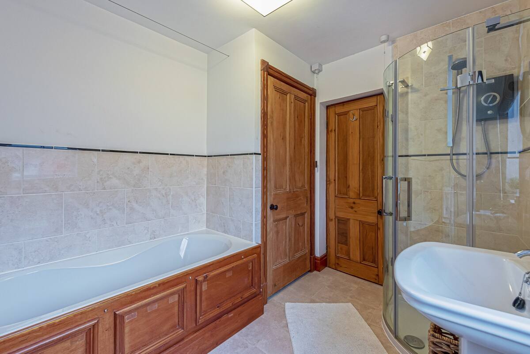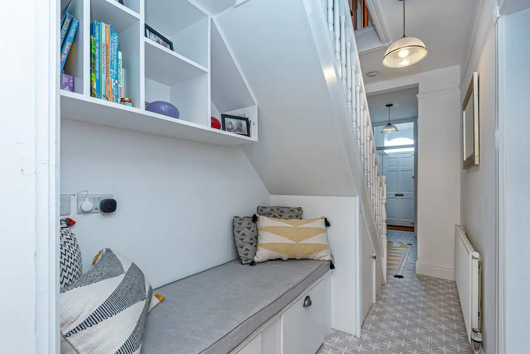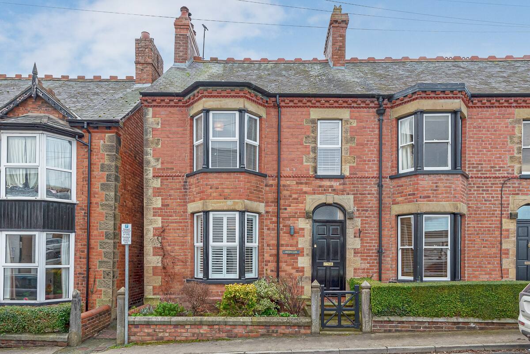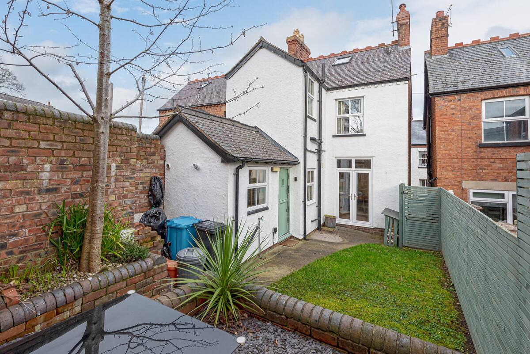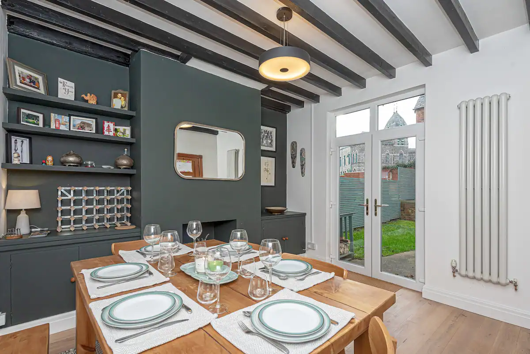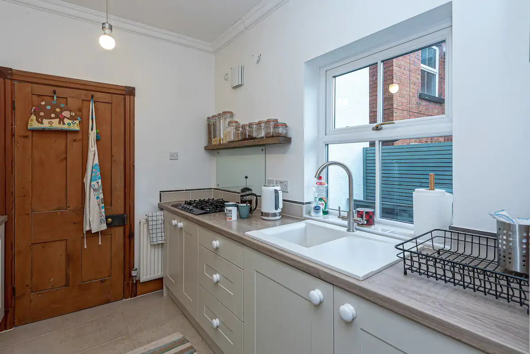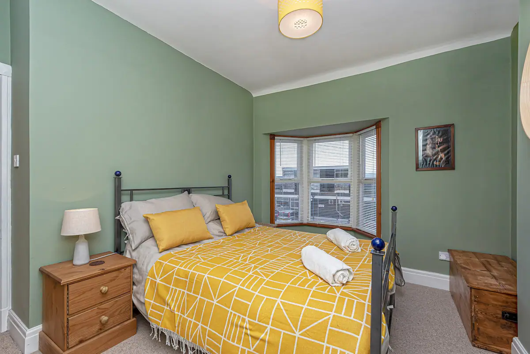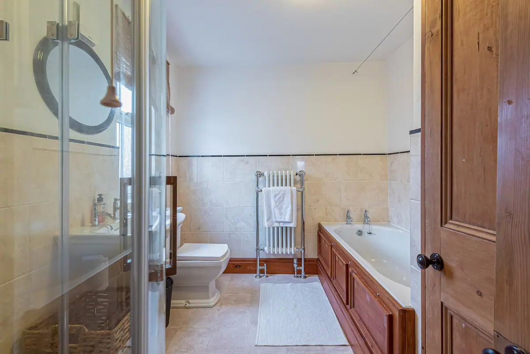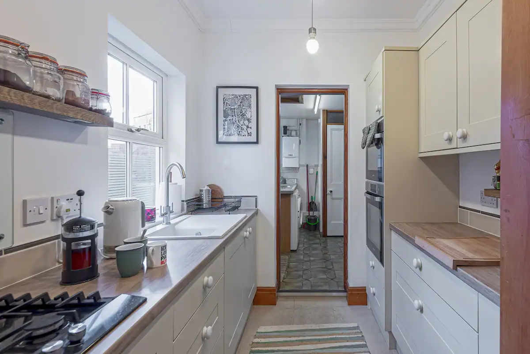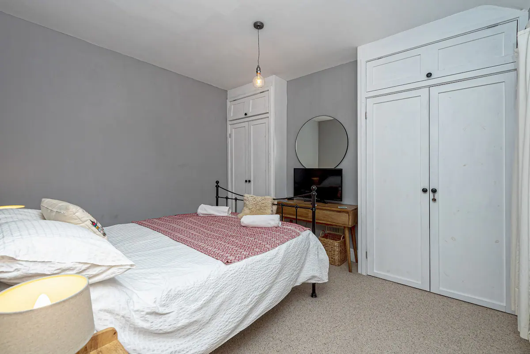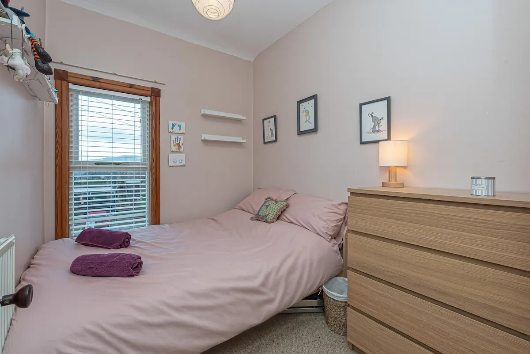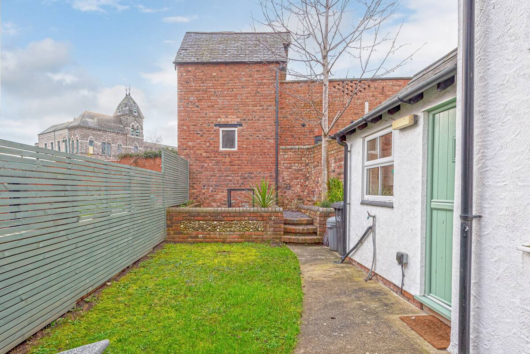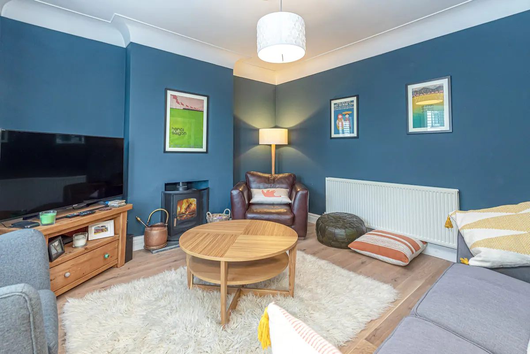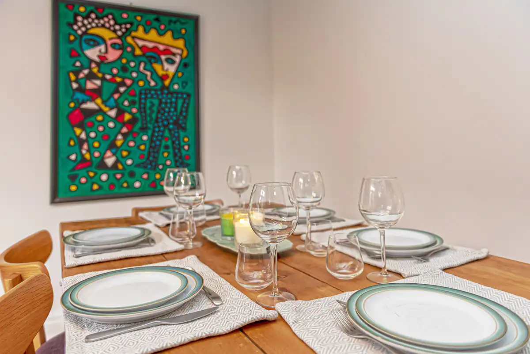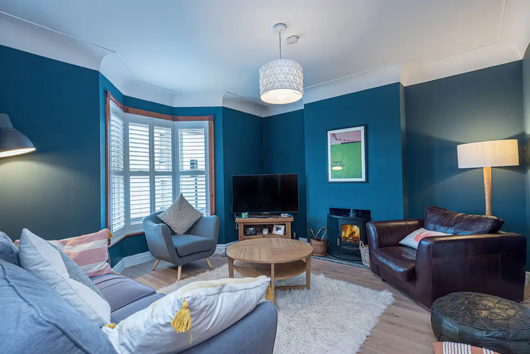
BEDROOMS
This property enjoys 3 spacious double bedrooms upstairs. The first generously-sized bedroom has a wrought iron double bed, two built-in wardrobes, bedside tables with lamps, a small TV on a side cabinet in front of the bed. The wall mirror and large window reflect light through this master bedroom.
The second double room, painted in a rich olive colour, also has a comfortable double bed and stylish built-in wardrobes. The main feature of this beautiful room is the large, traditional bay window facing towards the front of the property.
The third double bedroom is best suited to children or big kids! Slightly smaller in size, but with a large window for morning light, the double bed is against one wall, with children’s toys and adornments.
BATHROOMS
This property comes with a large family bathroom with a WC and wash hand basin, wall mirror, Victorian-style radiator with attached towel rail, a wood panelled bath and a separate shower cubicle.
LIVING SPACE
You enter the property through the gated front garden of this beautiful Victorian red brick terraced house and in through the front door. This leads to a cool, light, tiled hallway, with the stairway to the three double bedrooms ahead. Either side of this hallway sit the lounge and the dining area.
The lounge has been sumptuously decorated in a navy colour, echoing the grandeur of the traditional Victorian lounge. Two sofas and a chair face the chimney breast, with a modern wood-burning stove providing heat. The Smart TV sits on a cabinet in front of the coffee table, and a large bay window provides light in the day, and large lamps provide a cosy glow at night.
The dining area is also an impressive space, with a closed chimney breast and painted beams alluding to this property’s rich history. Otherwise, the modern dining table sits all 6 guests comfortably for evening meals, and cool, pale flooring and striking grey bookshelves give this space a stylish twist on the traditional. Patio doors lead out towards the back garden area for cool summer evenings.
Following the hallway down beyond the stairway, you’ll find a small, dedicated workspace for checking emails tucked into where an under stairs area would have originally been.
The hallway leads all the way back to the galley kitchen, tucked at the rear of the property. The use of light pine worktops and cool caramel units makes this space bright and inviting, with all you need tucked neatly into this compact kitchen. The striking white sink area sits under the window, with a gas hob sitting beyond on the worktop. The room also houses an integrated, wall-mounted electric double oven, and there is also a kettle, toaster, cafetiere and all crockery and cutlery.
Leading on from the kitchen is the utility room with a tall fridge/freezer, a washer/dryer, a separate steel sink unit, access to the boiler, access to the back garden, and a separate WC.
OUTDOOR SPACE & PARKING
Unlike many properties this close to the centre of Ruthin, this property has a parking permit so guests can park outside the property.
The gated front area is safe for small children, and the enclosed rear garden is perfect for little ones to run around. A small grassed area leads towards a small raised patio area, all backed by a modern batoned fence and with minimalist style planting all around.
Please kindly note that we try and use the exact photos for each property but sometimes all images may not be of the exact apartment, but are always of similar standard
| Address: | Ruthin |
| City: | Wales |
| Bedrooms: | 3 |
| Bathrooms: | 1.5 |
Tagged Features:
