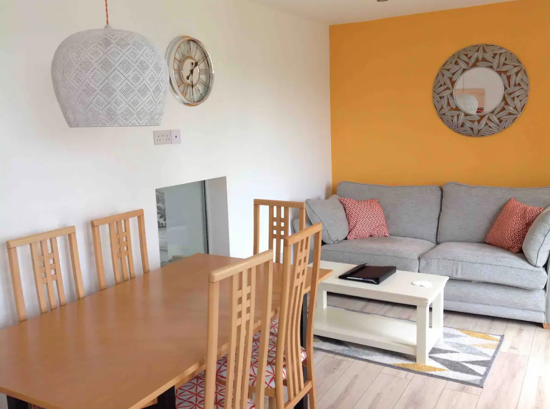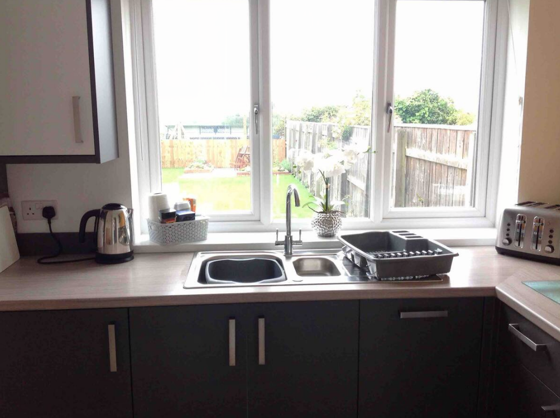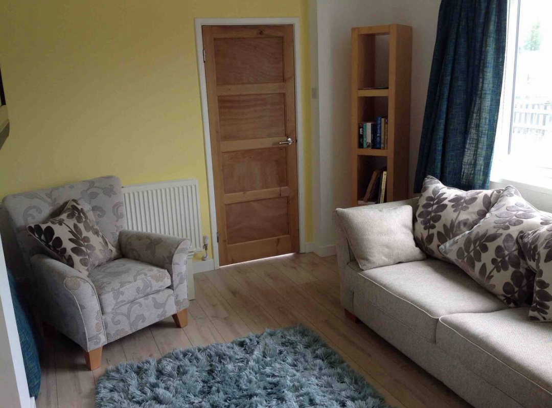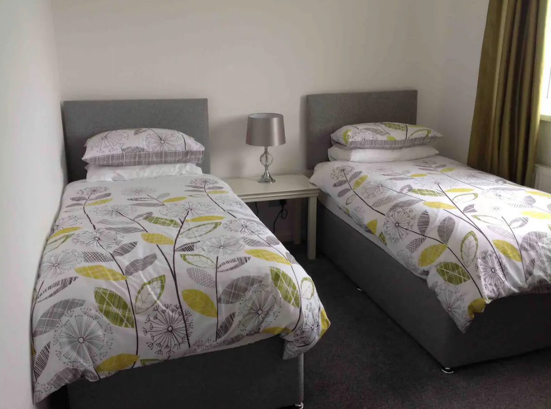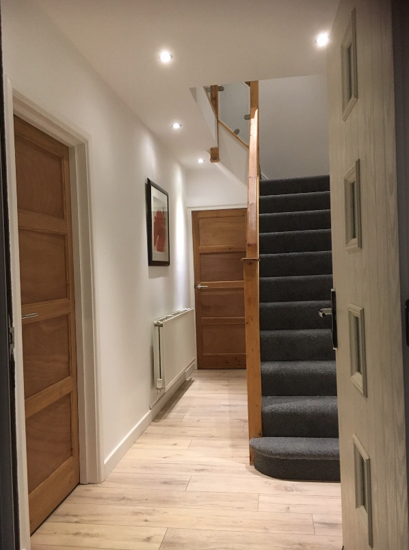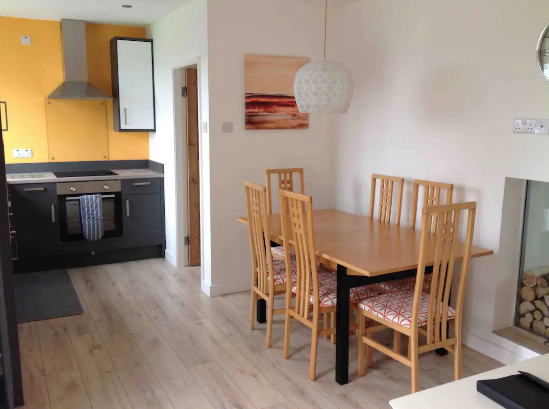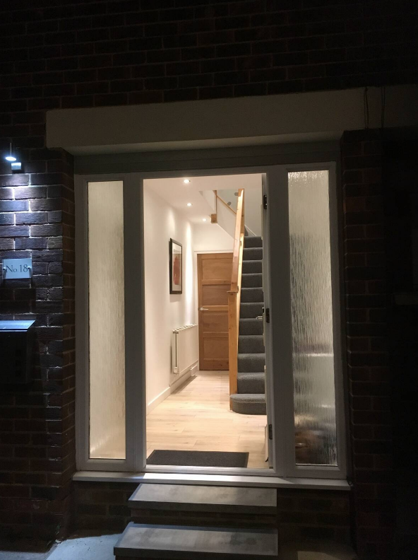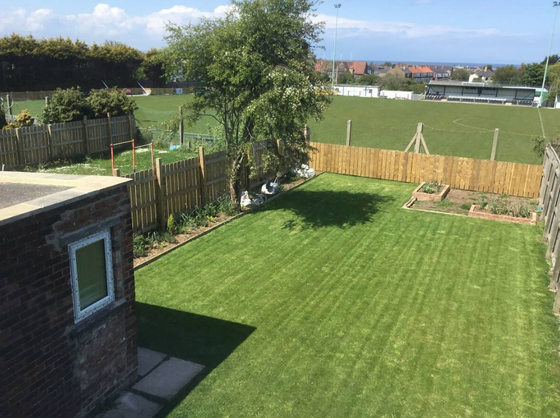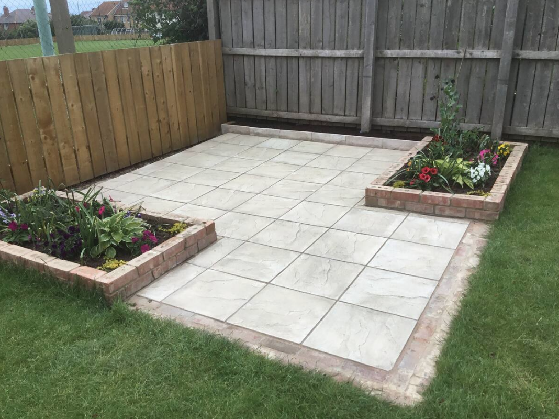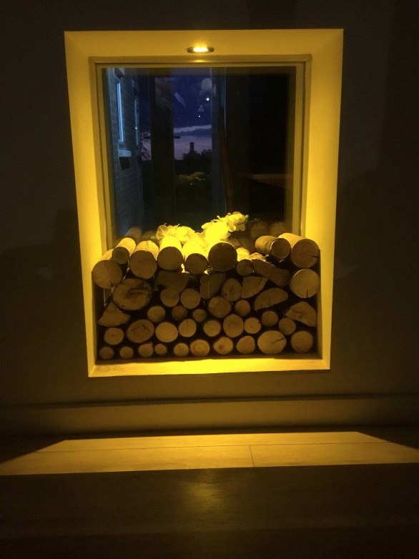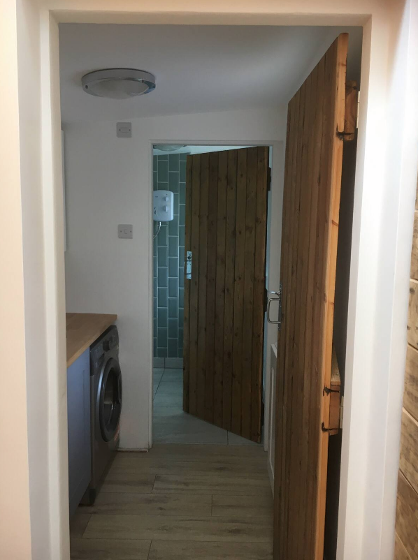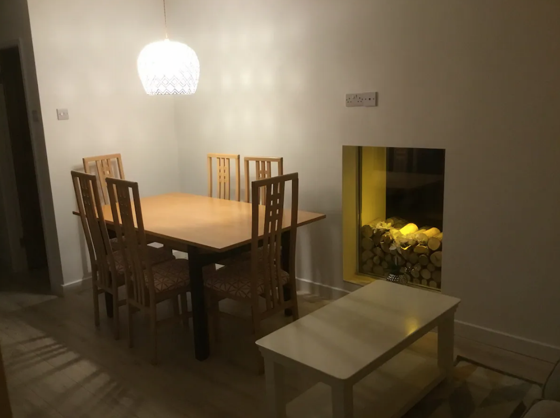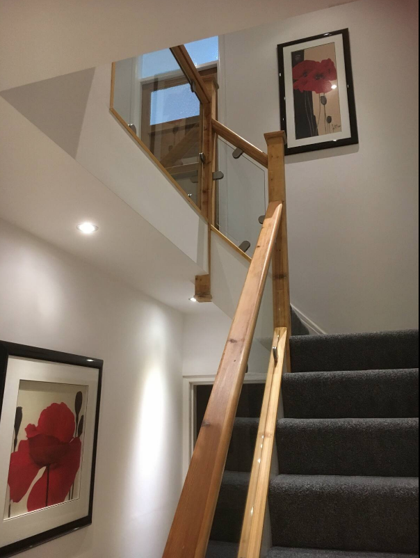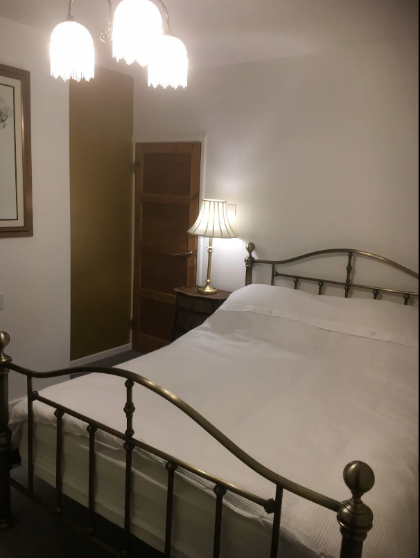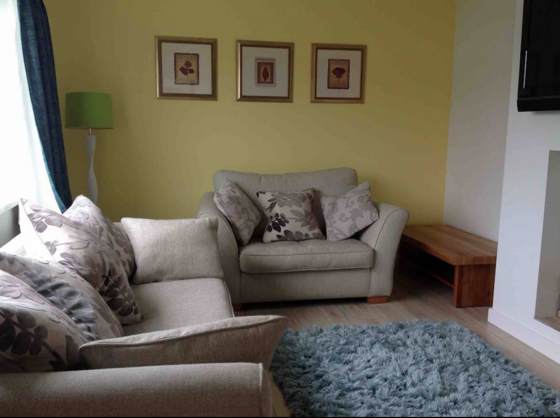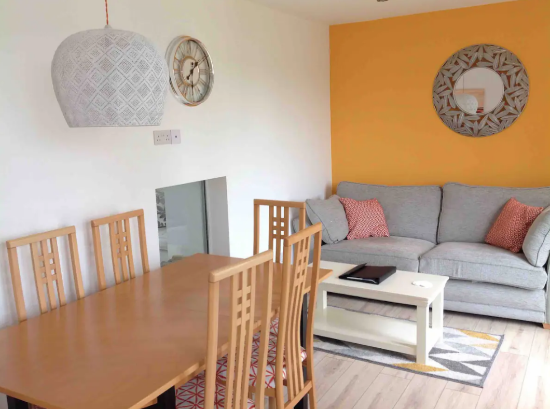
The house is light and airy, with touches of colour in each room, A glass sided staircase to minimalise dark areas. The fireplace in the lounge has been opened up to the back room for a decorative feature filled with logs and a light for ambiance in the evening. You can also see through to the back garden.
The house has recently undergone a renovation.
There is a lounge with sofa bed and further seating and a wall mounted TV. The hallway is light and spacious and plenty of room to hang coats and leave shoes. The back room is were you will find the kitchen diner, with a sofa for a space to chat eat and cook with family and friends. The rear garden is accessed through a patio door from this room. There is a utility room and downstairs wet room with powerful shower and toilet. The garden is mainly laid to lawn with flower boarders and a patio area.
There is a lounge with sofa bed and further seating and a wall mounted TV. The hallway is light and spacious and plenty of room to hang coats and leave shoes. The back room is were you will find the kitchen diner, with a sofa for a space to chat eat and cook with family and friends. The rear garden is accessed through a patio door from this room. There is a utility room and downstairs wet room with powerful shower and toilet. The garden is mainly laid to lawn with flower boarders and a patio area.
Upstairs there are 3 bedrooms, 1 twin room to the back elevation. There is a king size bed in the main bedroom and a single bed in the small room, these are both at the front elevation. The shower room upstairs has a low level cubical shower with plenty of room. The whole house is light and airy and has a very homely feel.
There is a drive for parking and there are parking bays on the roadside.
There is a drive for parking and there are parking bays on the roadside.
Wifi, bed linen and towels are all included.
Please kindly note that we try and use the exact photos for each property but sometimes all images may not be of the exact apartment, but are always of similar standard
| Address: | Marske-by-the-Sea |
| City: | Redcar |
| Bedrooms: | 3 |
| Bathrooms: | 2 |
Tagged Features:
